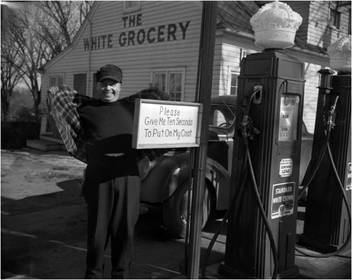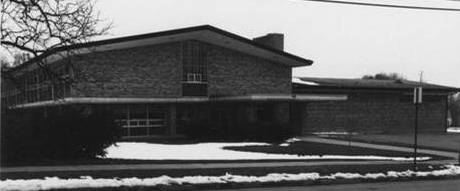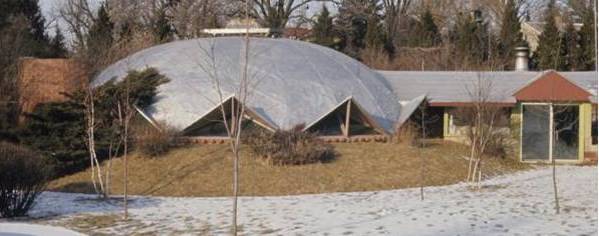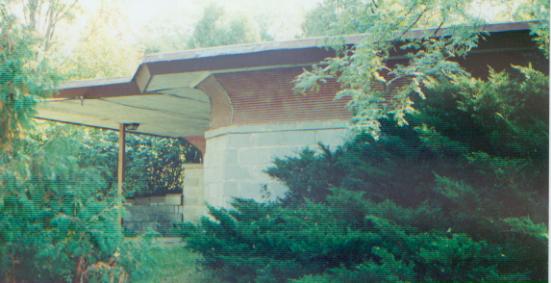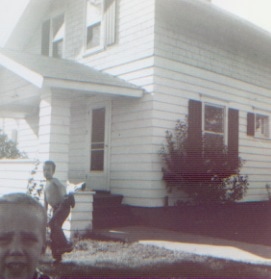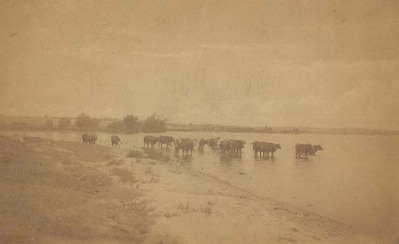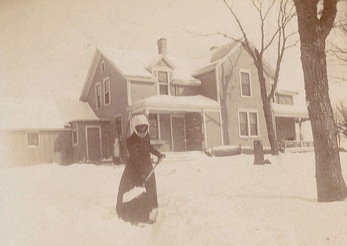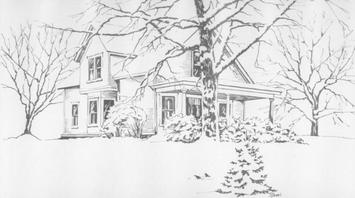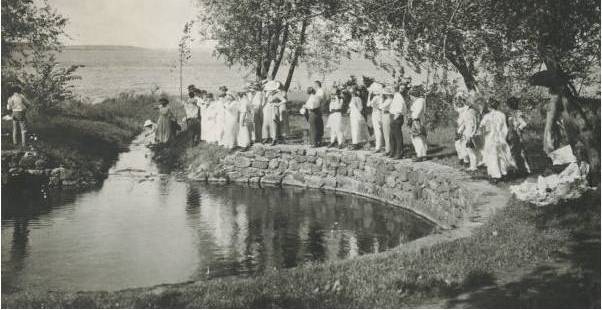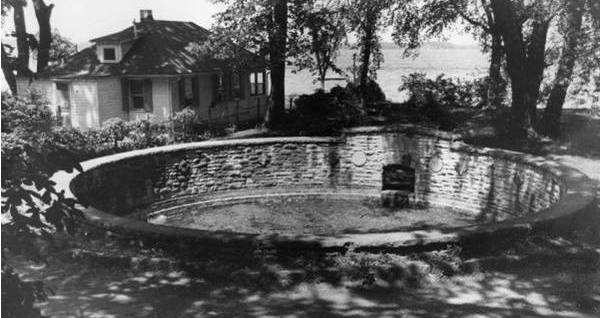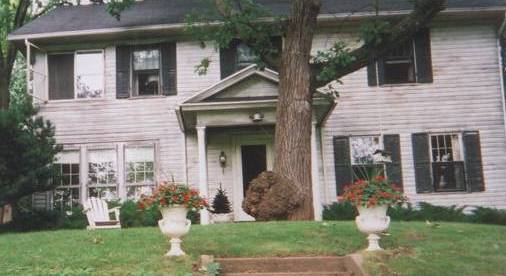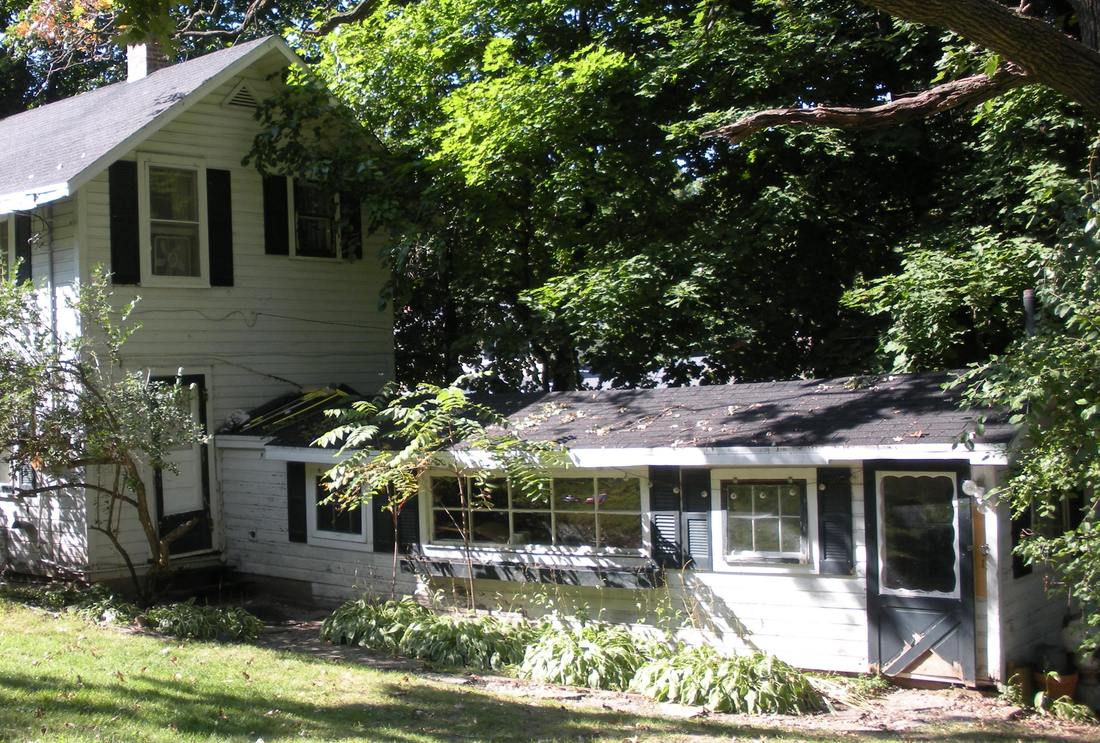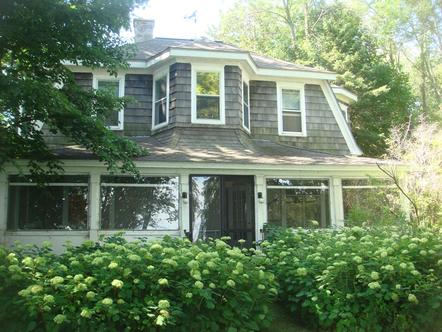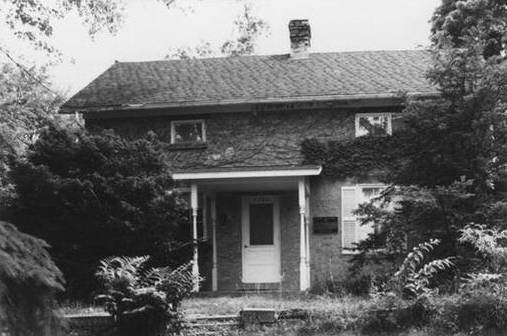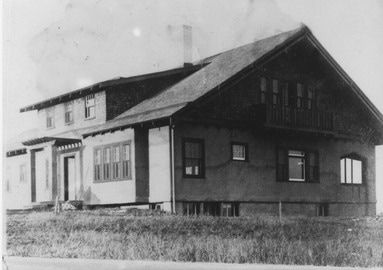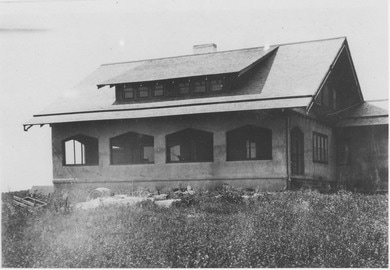Spring Harbor Neighborhood History Tour
This tour was sponsored by the Spring Harbor Neighborhood Association (SHNA) and organized by the SHNA History Committee in 2009. The histories were provided the current or former homeowners or neighbors at the time. If you know of a location, home or building in the our area that you think should be added to the tour, please download and complete the history form and send it to the address on the form. (Undated photo, courtesy of Joe DeRose, Wisconsin State Historical Society).
#1~Spring Harbor Middle School (1983, photo courtesy of Joe DeRose, Wisconsin State Historical Society)
Designed by William Kaeser and constructed in 1958, the building was an elementary school until the summer of 1979. The first principal was A. Kermit Frater. Don Haugen was principal until the school was closed by the Madison Metropolitan School District (MMSD). Mr. Haugen’s wife Bev (Stark) grew up in the neighborhood. The Madison Business College occupied the building from 1980-1994. In 1996, MMSD opened the middle school, which has an environmental science focus. Kaeser also designed Dale Heights Presbyterian Church.
Designed by William Kaeser and constructed in 1958, the building was an elementary school until the summer of 1979. The first principal was A. Kermit Frater. Don Haugen was principal until the school was closed by the Madison Metropolitan School District (MMSD). Mr. Haugen’s wife Bev (Stark) grew up in the neighborhood. The Madison Business College occupied the building from 1980-1994. In 1996, MMSD opened the middle school, which has an environmental science focus. Kaeser also designed Dale Heights Presbyterian Church.
#2~5126 Tomahawk Trail (1973, photo courtesy of Joe DeRose, Wisconsin State Historical Society)
This house was built in 1952-53 by James Dresser for his family. Dresser, who studied for a time at Taliesin in Spring Green, designed many other homes in Wisconsin. The house was sold to the Smart (Madison area automobile dealer) family. Long-time residents of the Indian Hills neighborhood still refer to the home as the “Smart House.” Dresser called it the Sunflower House due to its round shape and the awnings over the triangular windows. The unique structure was featured in early 1950’s editions of Popular Mechanics magazine and Look magazine, as well as the Wisconsin State Journal.
The house is technically a mondome, a concrete shell built on a radial framework of curved steel beams. These beams were designed for the Quonset hut structures that were used extensively by the U.S. military during and after World War II. Examples of these beams are visible in the carport structure. The lower portion of the home is earth-sheltered. The center of the home is the kitchen. Half of the home is a living and dining area, opened to the kitchen. The other half was originally one small-ish master bedroom, a bathroom and two tiny children’s bedrooms. The original walls were cork, and all the rooms, except for the bathroom, were originally open to the dome—no secrets.
Although not practical (and in some case not desirable) to restore the home to its exact original state, the current owners are updating the home where necessary, while remaining true to the unique nature of this one-of-a kind structure.
Another Dresser home of interest is next door at 5128 Tomahawk Trail
This house was built in 1952-53 by James Dresser for his family. Dresser, who studied for a time at Taliesin in Spring Green, designed many other homes in Wisconsin. The house was sold to the Smart (Madison area automobile dealer) family. Long-time residents of the Indian Hills neighborhood still refer to the home as the “Smart House.” Dresser called it the Sunflower House due to its round shape and the awnings over the triangular windows. The unique structure was featured in early 1950’s editions of Popular Mechanics magazine and Look magazine, as well as the Wisconsin State Journal.
The house is technically a mondome, a concrete shell built on a radial framework of curved steel beams. These beams were designed for the Quonset hut structures that were used extensively by the U.S. military during and after World War II. Examples of these beams are visible in the carport structure. The lower portion of the home is earth-sheltered. The center of the home is the kitchen. Half of the home is a living and dining area, opened to the kitchen. The other half was originally one small-ish master bedroom, a bathroom and two tiny children’s bedrooms. The original walls were cork, and all the rooms, except for the bathroom, were originally open to the dome—no secrets.
Although not practical (and in some case not desirable) to restore the home to its exact original state, the current owners are updating the home where necessary, while remaining true to the unique nature of this one-of-a kind structure.
Another Dresser home of interest is next door at 5128 Tomahawk Trail
#3~5117 Minocqua Crescent (Present day, photo courtesy of former owner)
Commissioned in 1951 by William and Dorothy Reinhardt, 5117 Minocqua Crescent (also known as “Twilight”) was designed by Frank Lloyd Wright student, James Dresser. The lot was part of the original Warner/Risser farm, and it is believed that a livestock barn once stood on the site. The house was designed in the Usonian Automatic style that Frank Lloyd Wright popularized in the 1930’s, 40’s and 50’s and was meant to bring architecture to the masses. The original design featured elements such as exposed concrete block walls, Philippine mahogany paneling, painted concrete floors that were heated with forced air, colored fiberglass exterior and interior wall panels, a flat tar and gravel roof, skylights, a large car port, and earth-bermed sidewalls. The building materials were all very common and accessible at the time of construction, but assembled in Dresser’ artistic design, they were transformed in a unique, yet affordable living space for the Reinhardt family. The original contractor and construction price are not known. At around 1,300 square feet, the home is very small by today’s standard. The two sleeping rooms, small kitchen, dual-use living/dining room, studio room, and bathroom/laundry room were supplemented by the large carport space and exterior sunken patio area.
The house has had several owners over the years, and changes and upgrades have included adding a second bedroom, a screened porch and a one-car garage. During many of the recent garden excavations, tell-tale signs of the land’s previous use have been discovered. Pieces of rusted iron, including saddle harness hardware, gate hinges and barn nails, pointed to the possibility that Warner livestock barn had once stood on the site of the current house. Many other artifacts have been found including an old Borden milk bottle and Coca-Cola bottle, old toy cars and glass marbles, probably left by workers and local children during construction. No Indian artifacts have been unearthed.
Commissioned in 1951 by William and Dorothy Reinhardt, 5117 Minocqua Crescent (also known as “Twilight”) was designed by Frank Lloyd Wright student, James Dresser. The lot was part of the original Warner/Risser farm, and it is believed that a livestock barn once stood on the site. The house was designed in the Usonian Automatic style that Frank Lloyd Wright popularized in the 1930’s, 40’s and 50’s and was meant to bring architecture to the masses. The original design featured elements such as exposed concrete block walls, Philippine mahogany paneling, painted concrete floors that were heated with forced air, colored fiberglass exterior and interior wall panels, a flat tar and gravel roof, skylights, a large car port, and earth-bermed sidewalls. The building materials were all very common and accessible at the time of construction, but assembled in Dresser’ artistic design, they were transformed in a unique, yet affordable living space for the Reinhardt family. The original contractor and construction price are not known. At around 1,300 square feet, the home is very small by today’s standard. The two sleeping rooms, small kitchen, dual-use living/dining room, studio room, and bathroom/laundry room were supplemented by the large carport space and exterior sunken patio area.
The house has had several owners over the years, and changes and upgrades have included adding a second bedroom, a screened porch and a one-car garage. During many of the recent garden excavations, tell-tale signs of the land’s previous use have been discovered. Pieces of rusted iron, including saddle harness hardware, gate hinges and barn nails, pointed to the possibility that Warner livestock barn had once stood on the site of the current house. Many other artifacts have been found including an old Borden milk bottle and Coca-Cola bottle, old toy cars and glass marbles, probably left by workers and local children during construction. No Indian artifacts have been unearthed.
#4~1110 Risser Road (Kids in the yard, 1954 photo courtesy of Kay and Baxter Newton)
The Warner farm was located on all of the land in the Indian Hills area. When this house was built for the “farmhand” in 1897, cornfields were to the south and cow pastures were to the west. An old well is still located in the southwest corner of the lot. The barn was located where 1114 and 1118 Risser Road are now. Before the farmhand moved in Elizabeth Warner (Risser) and her family lived here for a couple of months to see what it was like to live in a new house. After the farm was sold, a realtor named Haney and his family lived here, while he sold lots. After the Haneys, the Eric Forbes family moved in. They came from Germany after World War II ended.
The fourth occupants, the Newtons, moved into the house in August 1954, and raised six children here. The large elm trees on the property died of Dutch Elm disease. The Newtons planted the pine trees in the late 1950’s. They have added a lot to the property, along with additions to the house.
The Warner farm was located on all of the land in the Indian Hills area. When this house was built for the “farmhand” in 1897, cornfields were to the south and cow pastures were to the west. An old well is still located in the southwest corner of the lot. The barn was located where 1114 and 1118 Risser Road are now. Before the farmhand moved in Elizabeth Warner (Risser) and her family lived here for a couple of months to see what it was like to live in a new house. After the farm was sold, a realtor named Haney and his family lived here, while he sold lots. After the Haneys, the Eric Forbes family moved in. They came from Germany after World War II ended.
The fourth occupants, the Newtons, moved into the house in August 1954, and raised six children here. The large elm trees on the property died of Dutch Elm disease. The Newtons planted the pine trees in the late 1950’s. They have added a lot to the property, along with additions to the house.
(Left) Cows in the lake before "Spring Harbor", circa 1900; (Right) Jenkins/Pearson/Risser House, circa 1900; (Below) Jenkins/Pearson farm, circa 1900. Photos courtesy of Dick and Noel Pearson.

#5~5010 Risser Road
The Jenkins House at 5010 Risser Road was built in 1858 by the Reverend Louis H. Jenkins, a Presbyterian minister. It sat on a 137-acre farm that extended from the Alf Merrill farm to the east (now Blackhawk Golf Course) to a creek on the west, which is now Spring Harbor, and from Old Middleton Road to Lake Mendota. (There was no University Avenue or Lake Mendota Drive at the time.) Alf Merrill looked after the property when the Jenkins were not there and eventually lived in the farmhouse until his death with the Pearson family, who became the owners of property. The Pearson family named the springs on the property after their old friend and neighbor Alf Merrill.
Louis Jenkins’ daughter Gertrude married Joseph Pearson in 1877. Mr. Pearson became proprietor of the Spring Park Dairy, “one of the best dairies in Wisconsin,” with 44 cows. Rev. Jenkins’ great-grandson, Richard (Dick) Jenkins Pearson, currently resides on part of the original farm that is now Lake Mendota Drive. He has photos of his father, Ralph Jenkins Pearson, as little boy, taken in the living room of the Jenkins farmhouse. Since his father was born in 1896, these photos appear to have been taken around 1900. Dick remembers visiting the dairy on his way home from Highlands Mendota Beach Grade School (now Crestwood School) just before the farm was developed into what is now Indian Hills.
In the early 1900’s, Dick Pearson’s grandmother, Adelia Jenkins, sold 800 feet of shoreline (netting about $800) and these 16 lots became known as Spring Park. She sold the rest of the farm to the Warner family. A Risser married a Warner and the house became the property of the Risser family in the early 1900’s. The Jenkins/Warner/Risser property was sold around 1990.
The Jenkins House at 5010 Risser Road was built in 1858 by the Reverend Louis H. Jenkins, a Presbyterian minister. It sat on a 137-acre farm that extended from the Alf Merrill farm to the east (now Blackhawk Golf Course) to a creek on the west, which is now Spring Harbor, and from Old Middleton Road to Lake Mendota. (There was no University Avenue or Lake Mendota Drive at the time.) Alf Merrill looked after the property when the Jenkins were not there and eventually lived in the farmhouse until his death with the Pearson family, who became the owners of property. The Pearson family named the springs on the property after their old friend and neighbor Alf Merrill.
Louis Jenkins’ daughter Gertrude married Joseph Pearson in 1877. Mr. Pearson became proprietor of the Spring Park Dairy, “one of the best dairies in Wisconsin,” with 44 cows. Rev. Jenkins’ great-grandson, Richard (Dick) Jenkins Pearson, currently resides on part of the original farm that is now Lake Mendota Drive. He has photos of his father, Ralph Jenkins Pearson, as little boy, taken in the living room of the Jenkins farmhouse. Since his father was born in 1896, these photos appear to have been taken around 1900. Dick remembers visiting the dairy on his way home from Highlands Mendota Beach Grade School (now Crestwood School) just before the farm was developed into what is now Indian Hills.
In the early 1900’s, Dick Pearson’s grandmother, Adelia Jenkins, sold 800 feet of shoreline (netting about $800) and these 16 lots became known as Spring Park. She sold the rest of the farm to the Warner family. A Risser married a Warner and the house became the property of the Risser family in the early 1900’s. The Jenkins/Warner/Risser property was sold around 1990.
#6~5101 Lake Mendota Drive (Sketch of 5101 Lake Mendota Drive in 1932, presented to Kit Conley by her neighbor Ady Wilke)
This house was built in 1895 as a vacation home. A photo taken in 1932 shows the original house with a porch on the north (lake) end.
In 1979, the porch was removed and a large addition and deck was added. This project switched the kitchen from the south (driveway) end of the house to the north side. The garage has an attached room. Originally a chicken coop, room was used at a study in the 1970’s. On the west side of the house, there is a conical “Indian Mound,” probably built around 400AD. A similar mound was destroyed when the house was built. The large oaks on the lot indicated that this area was an “oak opening” in a prairie before white settlement. About halfway down the slope toward the lake a big granite boulder is partially visible. Such “erractics” were brought from the north by glaciers, which covered our neighborhood some 10,000 years ago.
Early maps indicate that the Native Americans had a large garden on the north facing slope, possible to grow ceremonial tobacco. According to the State Archaeologist, the active mineral spring (Merrill Spring) down by the lake had medicinal powers and was used in healing ceremonies.
This house was built in 1895 as a vacation home. A photo taken in 1932 shows the original house with a porch on the north (lake) end.
In 1979, the porch was removed and a large addition and deck was added. This project switched the kitchen from the south (driveway) end of the house to the north side. The garage has an attached room. Originally a chicken coop, room was used at a study in the 1970’s. On the west side of the house, there is a conical “Indian Mound,” probably built around 400AD. A similar mound was destroyed when the house was built. The large oaks on the lot indicated that this area was an “oak opening” in a prairie before white settlement. About halfway down the slope toward the lake a big granite boulder is partially visible. Such “erractics” were brought from the north by glaciers, which covered our neighborhood some 10,000 years ago.
Early maps indicate that the Native Americans had a large garden on the north facing slope, possible to grow ceremonial tobacco. According to the State Archaeologist, the active mineral spring (Merrill Spring) down by the lake had medicinal powers and was used in healing ceremonies.
#7~Merrill Spring (Upper photo: University of Wisconsin summer session students gather around the springs in 1910. Lower photos: The wall around the springs was in 1934 by the WERA. Photos courtesy of Joe DeRose, Wisconsin State Historical Society)
Merrill Spring is the site of an old stone cistern built to protect an ancient cold water spring that wells up to the ground surface on the shore of Lake Mendota. The spring is now surrounded by the Merrill Spring Mound Group Archeological District, established to protect artifacts of human use dating back 1,500+ years.
This spring has historical evidence of having medicinal properties during the Native American era of our neighborhood. The Native Americans called the spring Makamai, which translates into “medicinal water.”
The wall was a WERA project. The spring is now part of a City of Madison park at the end of Spring Court.
Merrill Spring is the site of an old stone cistern built to protect an ancient cold water spring that wells up to the ground surface on the shore of Lake Mendota. The spring is now surrounded by the Merrill Spring Mound Group Archeological District, established to protect artifacts of human use dating back 1,500+ years.
This spring has historical evidence of having medicinal properties during the Native American era of our neighborhood. The Native Americans called the spring Makamai, which translates into “medicinal water.”
The wall was a WERA project. The spring is now part of a City of Madison park at the end of Spring Court.
#8 (Photos are present day)
1775 Norman Way (left)~This house was built by Andrew Kentzler in 1916 as a summer home. Kentzler owned a livery stable on E. Doty Street. A linear-shaped Indian mound is at the top of the hill in the wooded area. A bear-shaped mound is located on the property on the school-side.
1779 Norman Way (right)~Andrew Kentzler built this structure in 1900. The front part housed carriages and the long narrow part in the back was used to raise chickens.
1775 Norman Way (left)~This house was built by Andrew Kentzler in 1916 as a summer home. Kentzler owned a livery stable on E. Doty Street. A linear-shaped Indian mound is at the top of the hill in the wooded area. A bear-shaped mound is located on the property on the school-side.
1779 Norman Way (right)~Andrew Kentzler built this structure in 1900. The front part housed carriages and the long narrow part in the back was used to raise chickens.
#9~5618 Lake Mendota Drive (Present day, photo courtesy of Dennis and Lynn Christensen)
According to Town of Madison tax records, the first structure was built in 1907. It was a substantial two-story structure, with high ceilings, two fireplaces, and a small basement, that now forms the lakeside half of the house. In this part of the house there is no inside stairs or bathroom, so it must have had an outside staircase and an outhouse. Substantial improvements were made in 1917 doubling its assessed evaluation. That may have been when the rear part (street side) was added, making it a year-round home, although city appraisal records imply that happened in 1931. The property owners, Helen and Edward Tyler, in 1907, were presumably its first occupants. William Henry Morgan bought the property in 1910, selling it in 1915 to Corydon Greenwood Dwight, who lived there for 10 years. The next owner was Herbert H. Thomas, a prominent Madison attorney. He lived there until his death in 1954. The Bentleys moved into the house in 1971. At the time Upham Court, which bordered the property, was lined with big elm trees that became infected. Working with a UW entomologist, Charles Bentley tried to keep them alive, but they died, like so many other elm trees all over the city. Two huge maple trees on the property must have predated the first structure. One is still there, and so is the giant stump of the other one.
According to Town of Madison tax records, the first structure was built in 1907. It was a substantial two-story structure, with high ceilings, two fireplaces, and a small basement, that now forms the lakeside half of the house. In this part of the house there is no inside stairs or bathroom, so it must have had an outside staircase and an outhouse. Substantial improvements were made in 1917 doubling its assessed evaluation. That may have been when the rear part (street side) was added, making it a year-round home, although city appraisal records imply that happened in 1931. The property owners, Helen and Edward Tyler, in 1907, were presumably its first occupants. William Henry Morgan bought the property in 1910, selling it in 1915 to Corydon Greenwood Dwight, who lived there for 10 years. The next owner was Herbert H. Thomas, a prominent Madison attorney. He lived there until his death in 1954. The Bentleys moved into the house in 1971. At the time Upham Court, which bordered the property, was lined with big elm trees that became infected. Working with a UW entomologist, Charles Bentley tried to keep them alive, but they died, like so many other elm trees all over the city. Two huge maple trees on the property must have predated the first structure. One is still there, and so is the giant stump of the other one.
#10~1721 Hickory Drive (Undated photo, courtesy of Joe DeRose, Wisconsin State Historical Society)
Hickory Hill House was built in 1842 by John G. Hicks in the Greek Revival Style. There is a coffin door in the living room area. The second floor has “belly” windows, the name for windows that are located at waist height. Walter Scott, who lived there here with his wife Trudy for over 40 years, planted most of the trees on the property. There is a black walnut tree grown from seed gathered at George Washington’s Mt. Vernon. The house is on the National Registry.
Hickory Hill House was built in 1842 by John G. Hicks in the Greek Revival Style. There is a coffin door in the living room area. The second floor has “belly” windows, the name for windows that are located at waist height. Walter Scott, who lived there here with his wife Trudy for over 40 years, planted most of the trees on the property. There is a black walnut tree grown from seed gathered at George Washington’s Mt. Vernon. The house is on the National Registry.
#11~1645 Norman Way (Under construction in 1913, photos courtesy of Joe DeRose, Wisconsin State Historical Society
Built in 1913, this home was designed by Cora Tuttle, the first woman to practice architecture in Madison. It was designed for John R. Commons, a University of Wisconsin economist, who with his students, pioneered social legislation of the 1930's, including Social Security. Commons named his home “Hocheera,” the Ho-Chunk word for welcome. Now it is the home of a Veterinary Medicine professor and a retired teacher who taught environmental science at Spring Harbor Middle School. The home has been placed on the national and Madison registries of historic places.
Built in 1913, this home was designed by Cora Tuttle, the first woman to practice architecture in Madison. It was designed for John R. Commons, a University of Wisconsin economist, who with his students, pioneered social legislation of the 1930's, including Social Security. Commons named his home “Hocheera,” the Ho-Chunk word for welcome. Now it is the home of a Veterinary Medicine professor and a retired teacher who taught environmental science at Spring Harbor Middle School. The home has been placed on the national and Madison registries of historic places.
